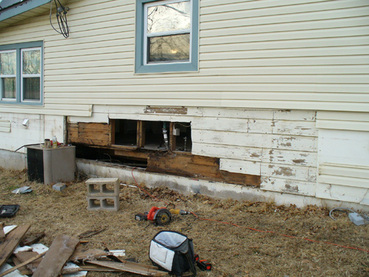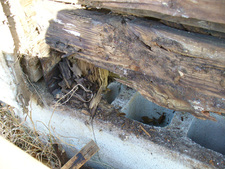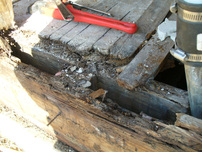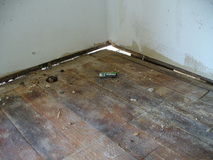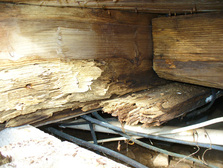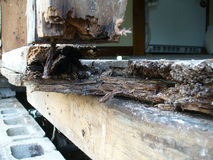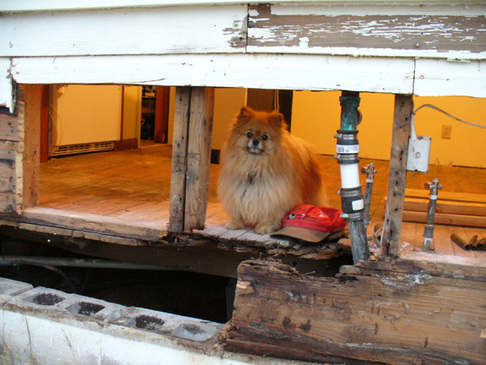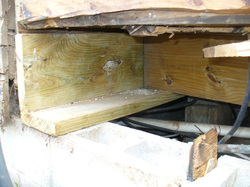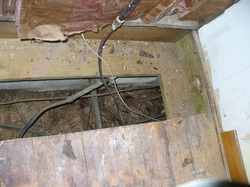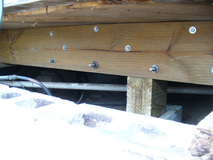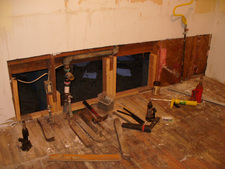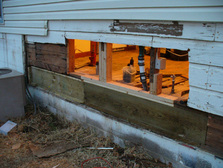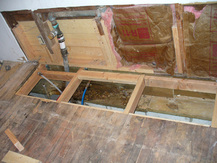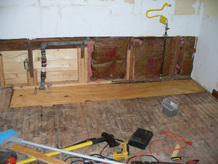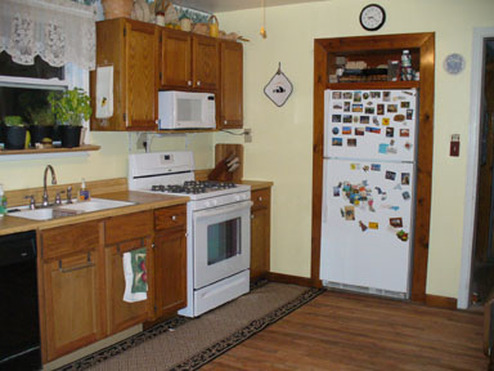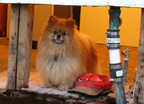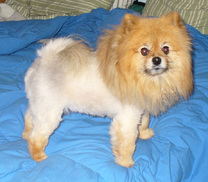House Repairs
This all started with a new kitchen faucet!
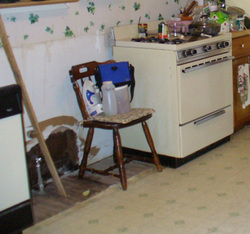
Right after Christmas mom got a new faucet for the kitchen sink because the old one kept dripping and couldn't be stopped. After replacing the faucet it was discovered that the plumbing under the sink needed repair so she did that too. While she was doing this she realized that the false floor of the under sink cabinet smelled funny and had water stains on it so she decided to replace it. When she took it out, mom discovered that the floor underneath was wet and the white wall was black with mold and mildew. Mom called a repair man to fix the wall and a plumber to fix the broken drain pipe in the wall. Would that this had been such a simple fix!
When the carpenter exposed the wall to make the repairs he discovered much more extensive damage.
I thought I was getting a new doggie door!
While making repairs the hot water line burst so mom had to have the plumber come back out. In looking at the water and drain lines under the house it was discovered that they were in a sad state of affairs to say the least. Mom wound up having to replace all the water, drain, and sewer lines in the house. So she decided that she might as well replace the faucets in the shower too! (She had already recently replaced the bathroom sink faucets.) So, we have all new plumbing in the house now!
Repaired wall studs (above left) and beam above right).
New floor joists(far left) and sub-floor (left).
And here's our new kitchen after everything has been put back together (including mom's new kitchen faucet!)
